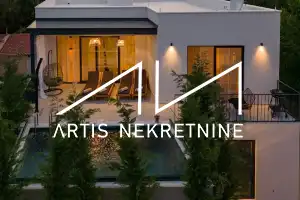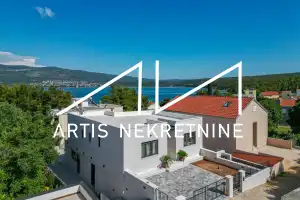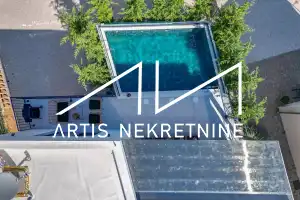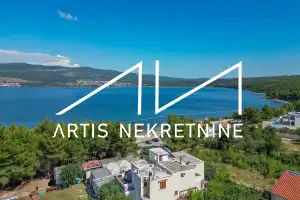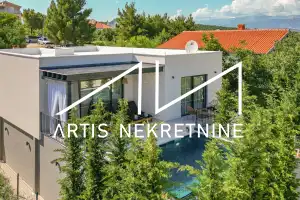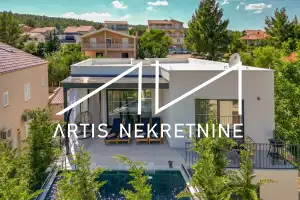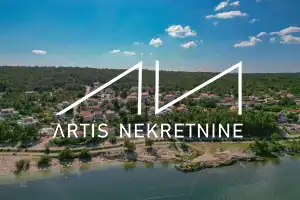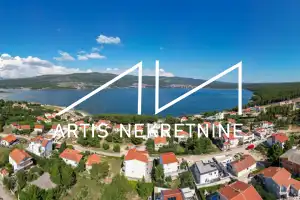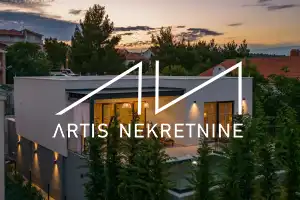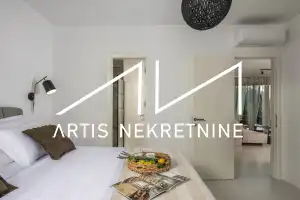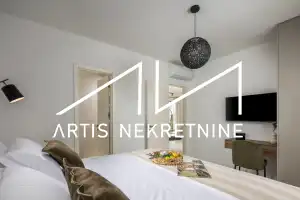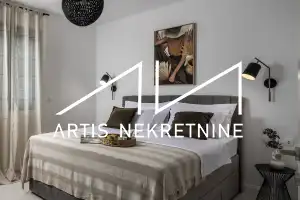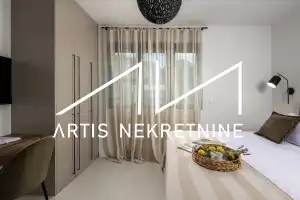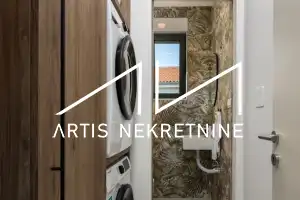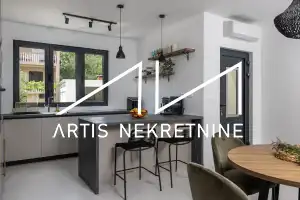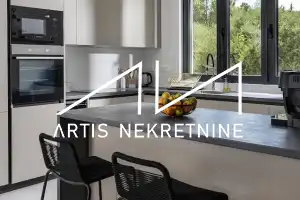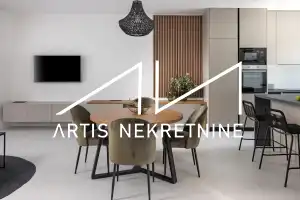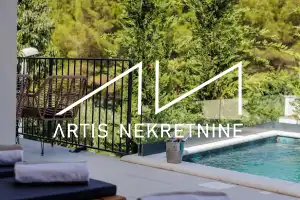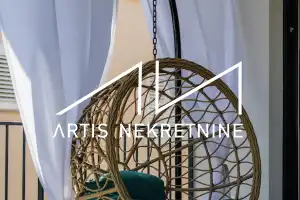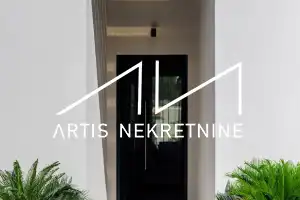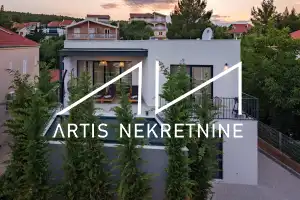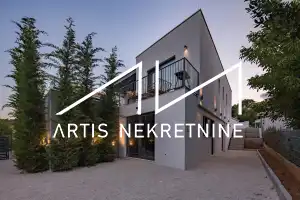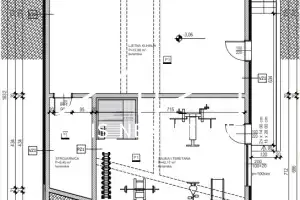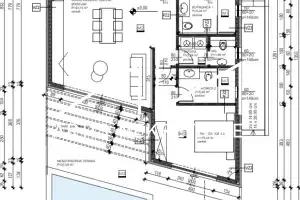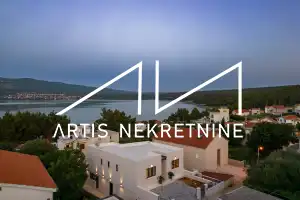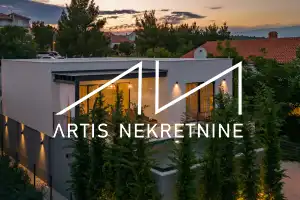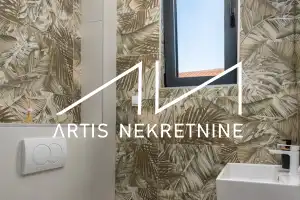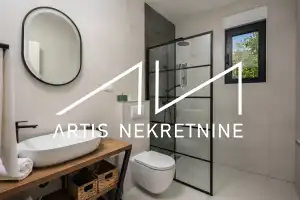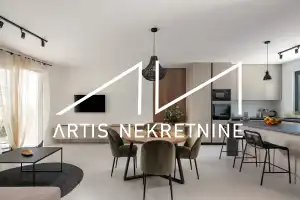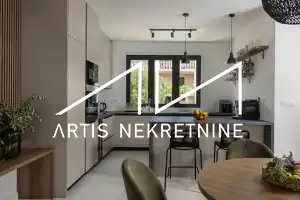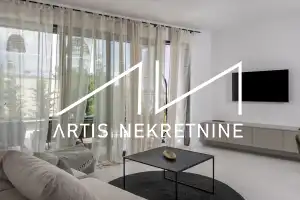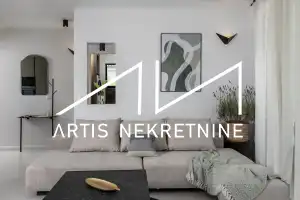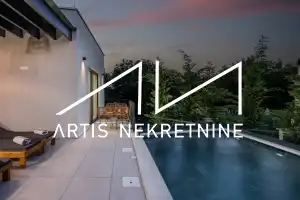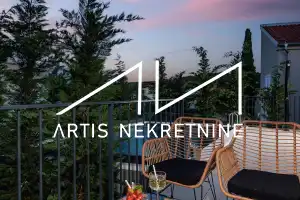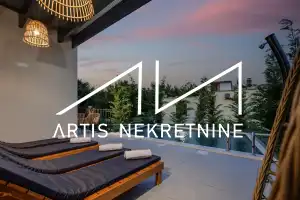General
- Property ID: 234
- Property type: Villas
- Status: New
- Location: Novigrad, Pridraga
- Surface: 247.00 m2
- Price: 569,900 €
Details
- Parking: Yes
- Floor: Ground floor
- Number of floors: 2
- New building: Yes
- Terrace: Yes
- Internet: Yes
- Security door: Yes
- Air conditioning: Yes
- Electricity: Yes
- Water supply: Yes
- Number of toilets: 2
Description
ully furnished & move-in ready – Pridraga, near Zadar
This newly built, energy-efficient villa with a panoramic sea view is located in the peaceful coastal town of Pridraga (Novigrad), only 30 minutes from Zadar.
Thoughtfully designed and fully equipped for both comfortable living and luxury rental, this property offers everything for Mediterranean enjoyment.
⸻
PROPERTY DETAILS:
• Gross living area: 247 m²
• Land size: 385 m²
• Floors: Basement + Ground Floor
• Bedrooms: 2 spacious bedrooms with en-suite bathrooms
• Parking: 2 private outdoor spaces
• Pool: Private, sea-facing pool
• Terrace: Large, covered outdoor area with open sea views
• Distance to the sea: 80 meters
LAYOUT:
Basement includes:
• Wellness area: 42.17 m² (sauna/gym potential)
• Summer kitchen: 72.88 m²
• Technical room / Pool system: 9.45 m²
Ground floor includes:
• Living room, kitchen & dining: 43.15 m²
• Bedroom 1: 14.04 m² with en-suite bathroom (5.24 m²)
• Bedroom 2: 15.64 m² with en-suite bathroom (5.24 m²)
• Storage: 2.24 m²
• Guest WC: 1.95 m²
• Covered terrace: 13.18 m²
• Entrance: 3.12 m²
FEATURES & EQUIPMENT:
• Fully furnished with designer interiors
• Underfloor heating throughout
• Multi-split and mono-split inverter air conditioning systems
• Heat pump for hot water (200L) with circulation system
• Electric blinds, double-glazed windows, burglar-proof doors
• Premium flooring: ceramic tiles & parquet
• Aluminium joinery
• High-efficiency insulation & energy system
• Smart layout with natural light and east-facing orientation
STRUCTURE & MATERIALS:
• Mixed construction: reinforced concrete + timber frame
• Basement: reinforced concrete (walls and ceiling – 20 cm)
• Ground floor: prefabricated wooden walls with laminated beams
• Roof: flat, insulated, timber panel structure
• Interior walls: drywall (12 cm)
• Bathrooms finished with high-quality ceramic tiles
• All surfaces prepped and finished with acrylic paint
LOCATION – PRIDRAGA, DALMATIA:
Pridraga is a tranquil seaside village ideal for vacation or permanent living.
Surrounded by nature and offering stunning sea views, it’s only:
• 33 km from Zadar
• 34 km from Zadar Airport
• 37 km from the ferry port
• 90 km from Krka National Park
• 56 km from Paklenica National Park
The location offers peace and privacy, yet excellent access to urban amenities.
CONTACT US FOR DETAILS OR VIEWING:
Artis Nekretnine
info@artis-nekretnine.hr
+385 99 200 3665
